MINIMAX
MI CASA Hotel suite style Tiny Home with Kitchen & Bathroom

- DIY Unit for Contractors/Enthusiasts $0,000
- DELIVERY PERIOD: 90 -120 DAYS Book now with $500 down Down payment refundable in full before production starts
- There will be additional payment due as soon as order goes into production and final payment will become due as soon the unit is ready for transport
- Once Down payment is received; Sturdy Homes will send contract document for signature and verification of order and will ask for details on site
- MI CASA Shell Booking
- Fully Assembled and ready to occupy unit $0,000
- DELIVERY PERIOD: 130 -160 DAYS Book now with $1,000 down Down payment refundable in full before production starts
- There will be additional payment due as soon as order goes into production and final payment will become due as soon the unit is ready for transport
- Once Down payment is received; Sturdy Homes will send contract document for signature and verification of order and will ask for details on site
- MI CASA Fully Assembled Booking
Foldable Tiny Home ADU, Guest house or Rental Income Unit
Sturdy Homes Foldable/portable unit is factory built with some assembly and finishing at site
Energy Efficient provides living space for two with minimal land requirement
- Foldable Tiny Home ADU, Guest house or Rental Income Unit
- Sturdy Homes Foldable/portable unit is factory built with some assembly and finishing at site
- Energy Efficient provides living space for two with minimal land requirement
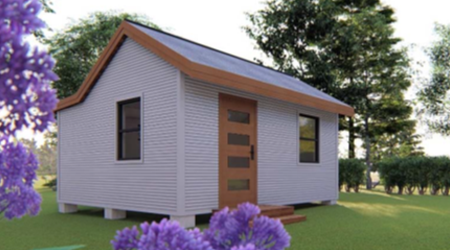
Front & Side Elevation 11'x18'"=288sqft
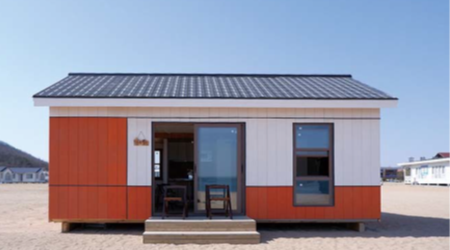
Front Elevation of 16'x24' =384sqft Sliding door show is optional
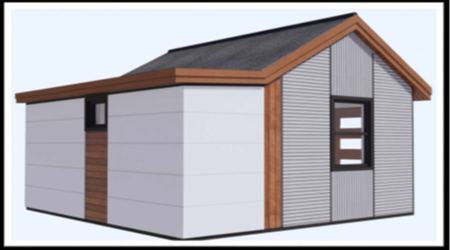
Rear & Side Elevation
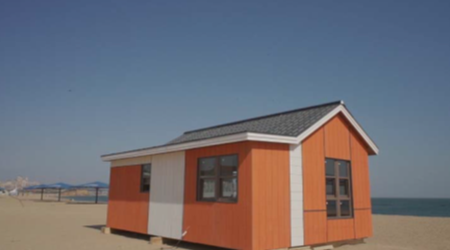
Rear & Side Elevation
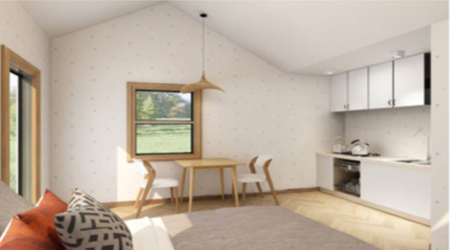
Kitchen & Living area
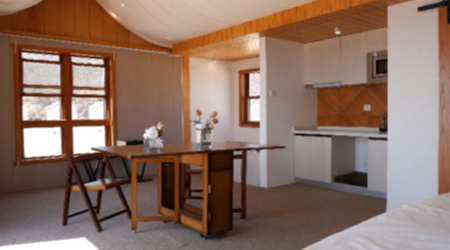
Room View
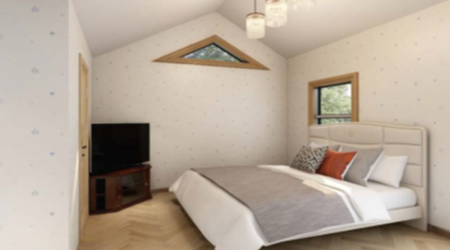

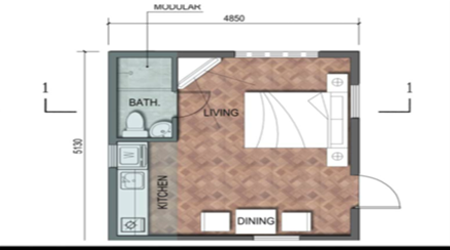
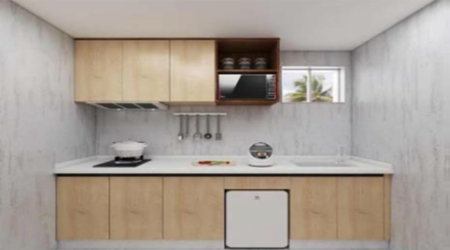
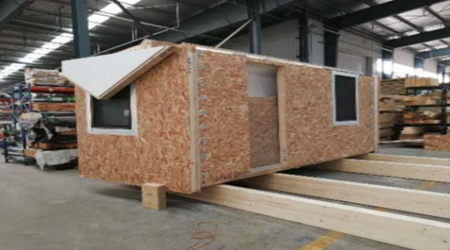
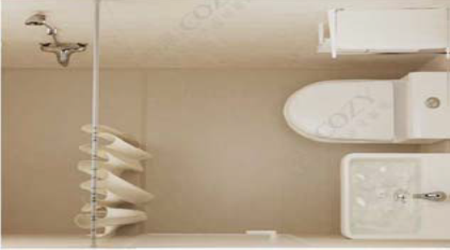

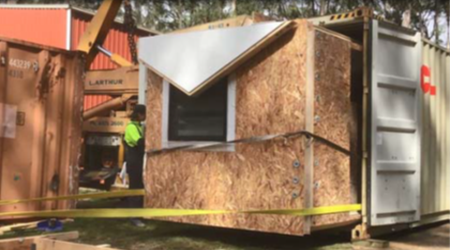
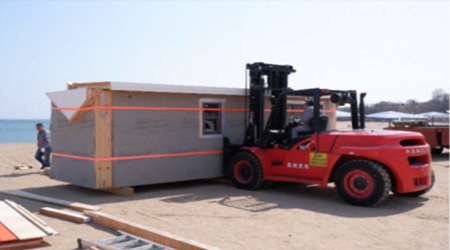
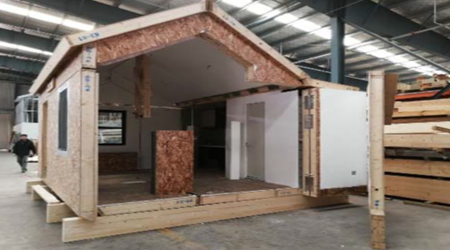
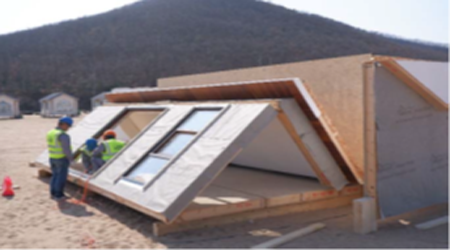
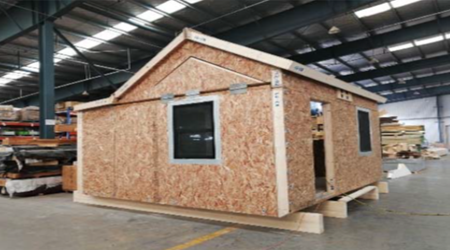
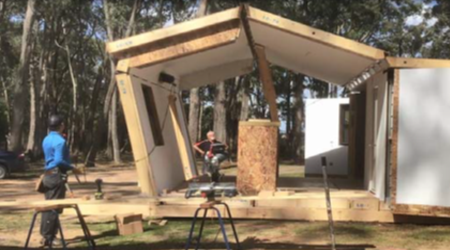
“All Components, necessary tools, hardware included for buyer to complete final installation “
Our well trained team can help with installation in limited service areas
Unit can be sold without kitchen so it can be used as an office
“NOTICE: Although internally these units are complete with all features but exterior finish will have to be done by buyer with the help of local Contractor or finished by yourself if you are able to do so and have some help. Knowledge of Forklift use is essential.”
Please read our Q&A page to learn more * Email us for additional information
DESCRIPTION
- KITCHEN: Over floor & Wall Cabinetry with laminate counter top. Sink/Faucet 2 Burner Electric Induction Stove
- BATHROOM: Shower Room, Toilet, Vanity/Sink with Faucet
- ROOM: Open style Studio type * Bed and some furniture shown are not part of supply
- WINDOWS: Dual pane single hung aluminum break
- HEATING: Heat/Cold Split AC * On demand tankless water heater
OWNER/BUYER RESPONSIBILITIES
- City/County Permits, land clearing, landscaping Foundation, External Electric, Water & Sewage connections
- Sturdy Homes' team can take care of all above with extra cost within designated service areas
- Architectural Plan provided for Permit Application

